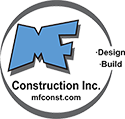Orlowski Design Company uses a sophisticated BIM software platform to model and render each design to provide our clients with a more realistic sense of the design intent. This allows our clients to virtually “walk through” their project prior to construction.
Services Offered
Schematic Design:
This is the initial design scheme that seeks to define the general scope and conceptual design of the project including scale and relationships between building components. The schematic design may then be used in the preparation on the “working drawings” or construction documents.
Construction Documents:
Also called “working drawings” are the final plans used to obtain project cost estimates, overall project bids and are later used in the construction of the project.
204 N. Penelope, Suite E1, Belton, TX 76513



